Description
For rent, a warehouse space in Bandici, Danilovgrad
The warehouse has a net usable area of984m2 - two levels of 492m2 each, on a 1500m2 plot
The facility was recently completely reconstructed and is divided into two floors, the ground floor and the first floor, which are connected by internal stairs and a freight elevator. The height of the building on the ground floor is 3m, while the height on the first floor is 2m. The ground floor has two entrances with tall roller doors
The building is a metal structure with a system of scaffolding made of metal columns and beams. The mezzanine structure, as well as the roof structure, are metal. The roof is covered with thermal insulation panels. The floors on the ground floor are made of reinforced concrete, and on the first floor they are made of metal. The external lock is PVC
The building is equipped with all the necessary installations, water, sewerage, electrical and TK networks.





 +382 67 210 710
+382 67 210 710  viscentar@t-com.me
viscentar@t-com.me 

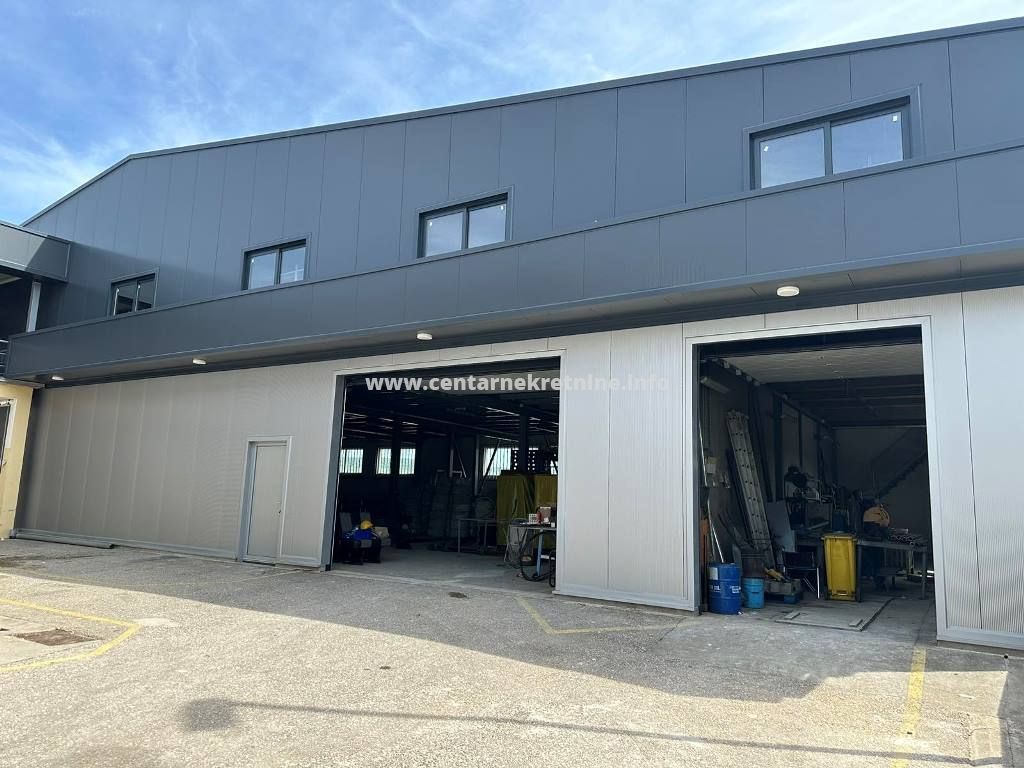
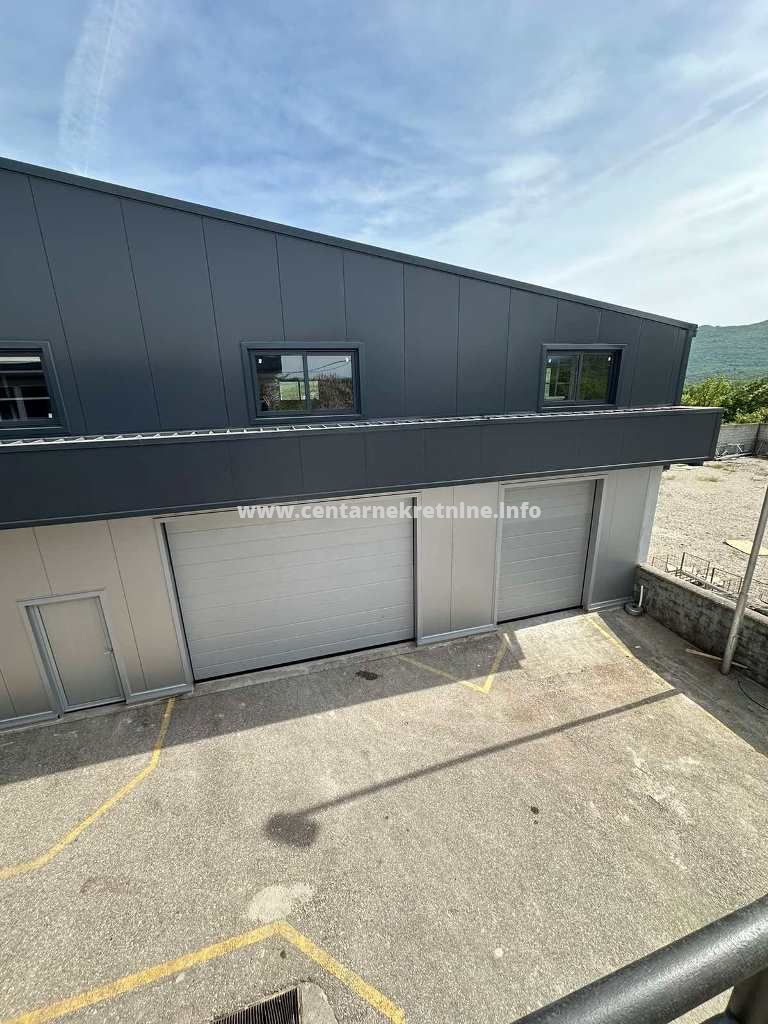
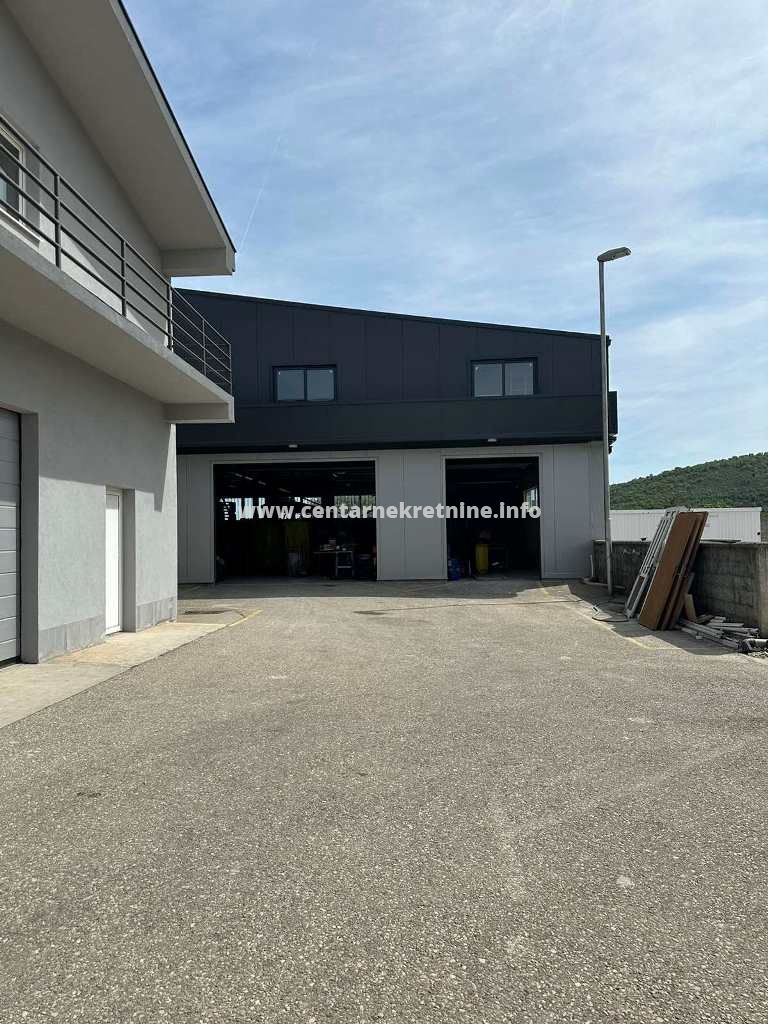
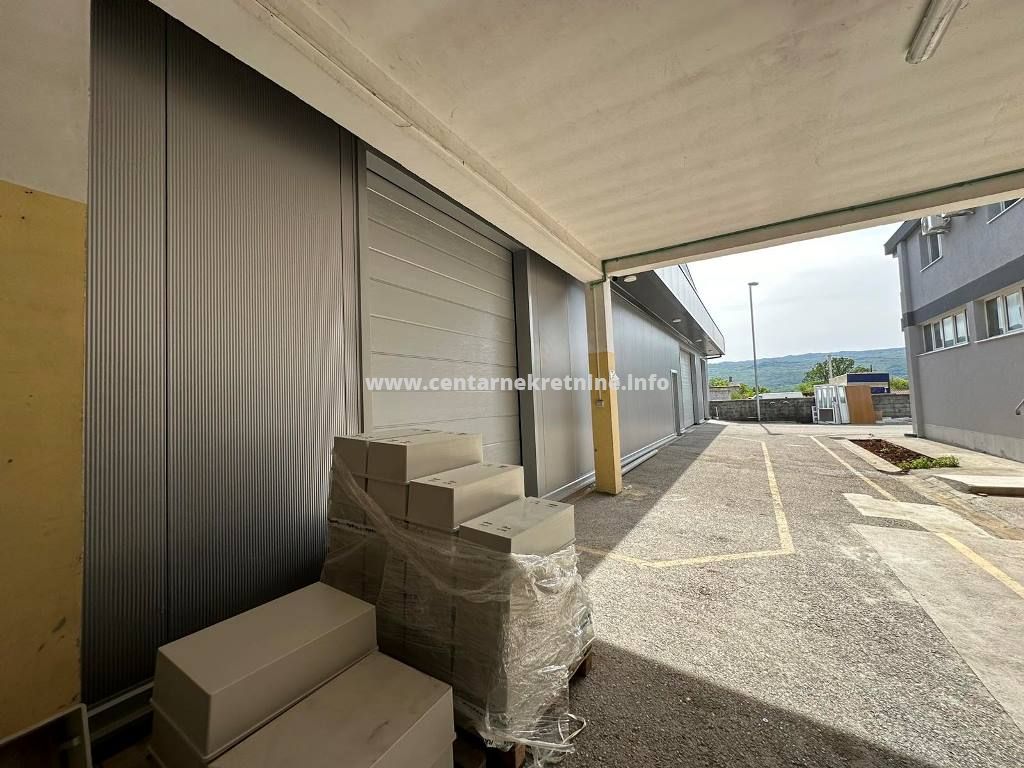
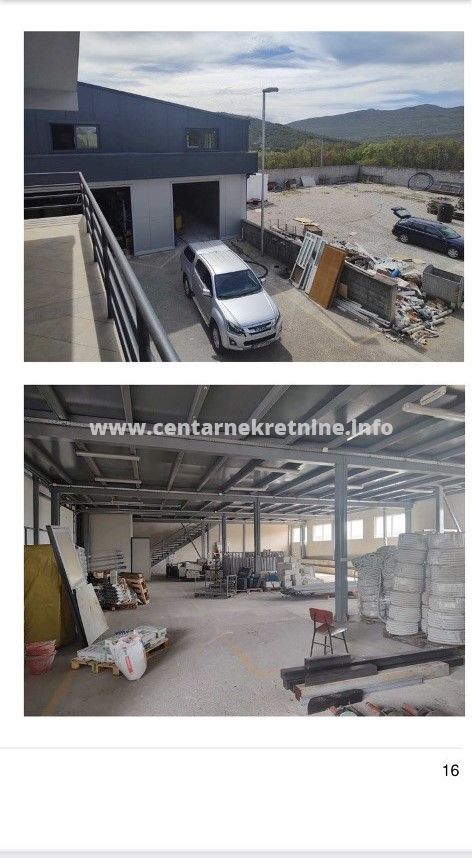
 Office spaces
Office spaces  984 m2
984 m2
 Unfurnished
Unfurnished 